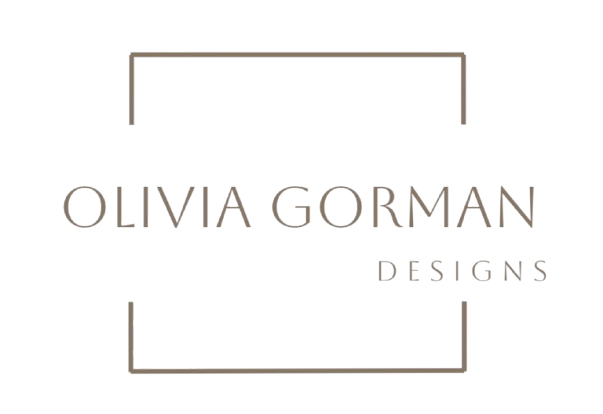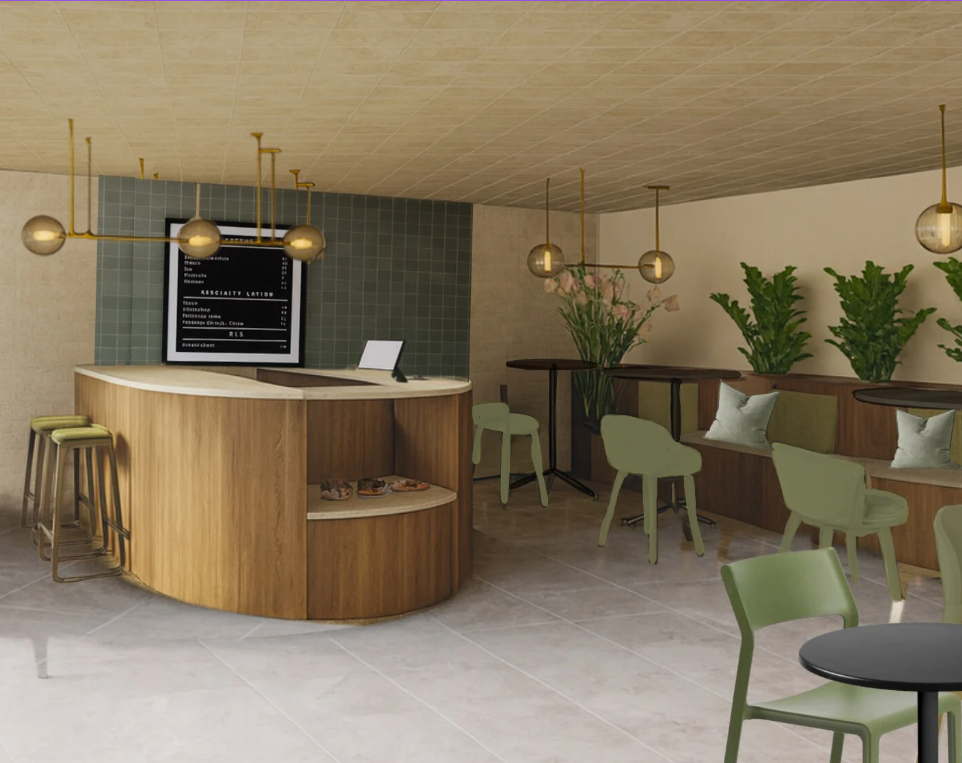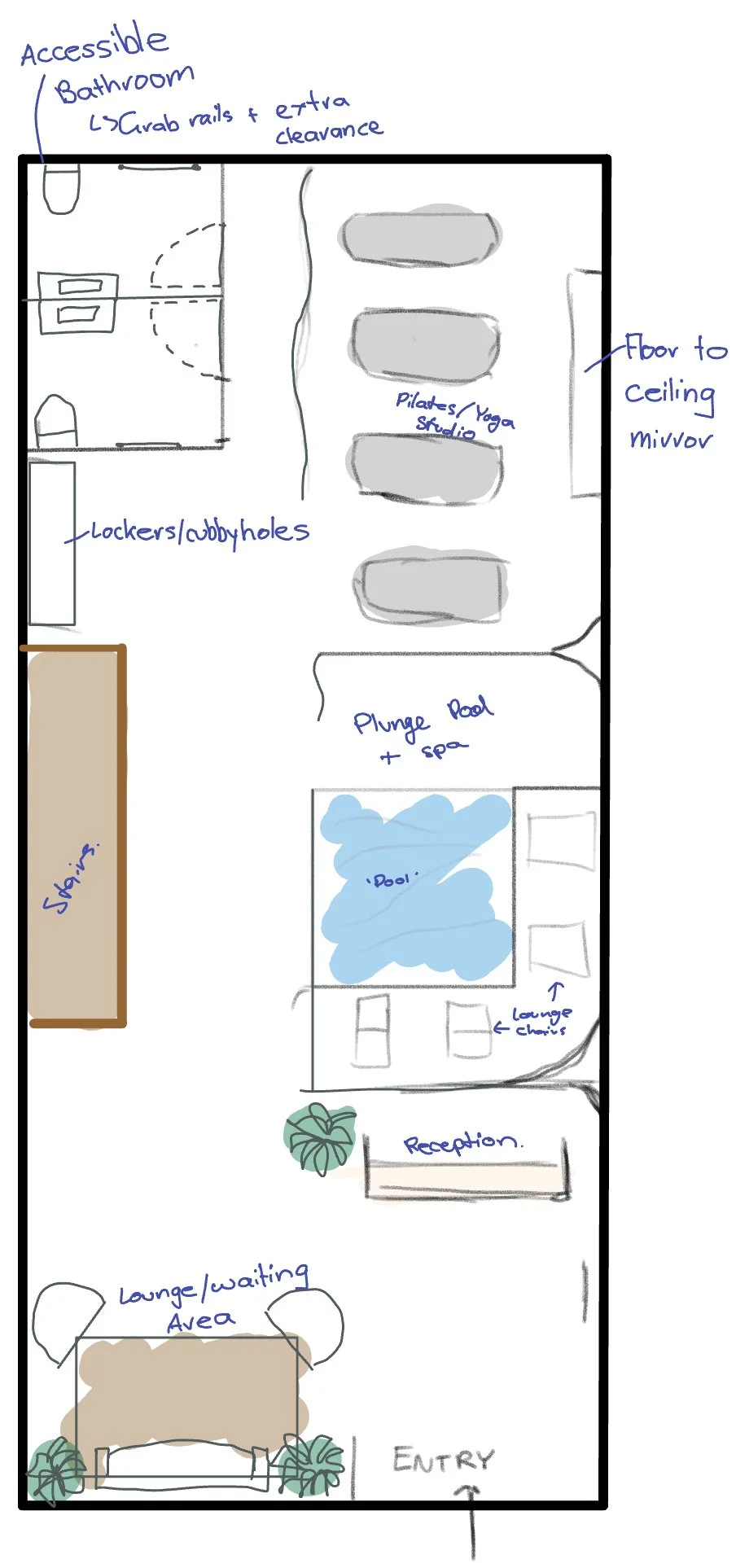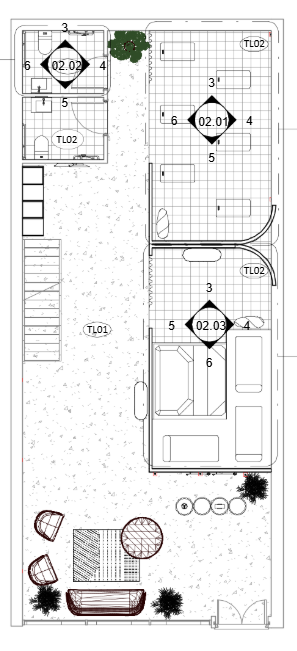
GROUNDED
Project: Café and wellness centre development
Type: Commercial Project (Hypothetical)
Size: 129 sqm
Location: GOLD COAST
Year: 2025
Grounded was developed with industry mentor feedback to merge a wellness café and movement studio into one cohesive, restorative environment. The concept evolved through material testing, spatial refinement, and mentor-guided reviews to balance function with emotional experience. Emphasising sustainability, accessibility, and sensory connection, the design uses natural materials, soft lighting, and a neutral palette to promote mindfulness and community within a calm, grounded atmosphere.
Process
EXISTING SPACE
Industry mentor feedback highlighted that Gold Coast trends focus on natural light, open-air flow, and raw coastal textures, while Melbourne leans toward slower, tactile, and mood-driven spaces. I plan to merge these approaches to create a design that feels both calm and connected, light and open, grounding and contemplative in its wellness areas. After combining this feedback with 2025 commercial space trends, the following elements within the space will include;
Flexible seating mix with café tables, stools, and bench seats for quick visits and longer stays.
Reception area featuring a calm, nature-inspired palette and natural textures.
Waiting area with built-in planters and easy-care greenery.
Multi-use rooms for yoga, meditation, or workshops with soft, indirect lighting.
Relaxation zone with lounge seating and warm, acoustic finishes.
Curved counter in green-toned tiles with exposed cabinetry for added function and style.
Menu board wall as a focal feature above the counter.
Bench seating with integrated planters, stone-look finishes, and green accents.
CONCEPT DEVELOPMENT SKETCHES
Grounded balances wellness and community, creating a space that feels both restorative and vibrant. The design connects strongly to nature through raw textures, greenery, and warm lighting, while maintaining a precise flow between café, lounge, and studio zones. Each element from the tiled counter to flexible seating and integrated planting encourages reflection and connection.
The vision was to create a holistic destination that supports physical well-being and social connection through thoughtful design, wellness services, and nourishing food. Guided by insights from Gold Coast and Melbourne mentors, the concept merges coastal openness with grounded, tactile elements. The result is a calm yet communal space where people can pause, recharge, and reconnect in a meaningful way.
OUTCOME
Ground Floor
Mezzanine
Plunge Pool
Entrance/main foyer
Accessible Bathroom
Pilates Studio




















