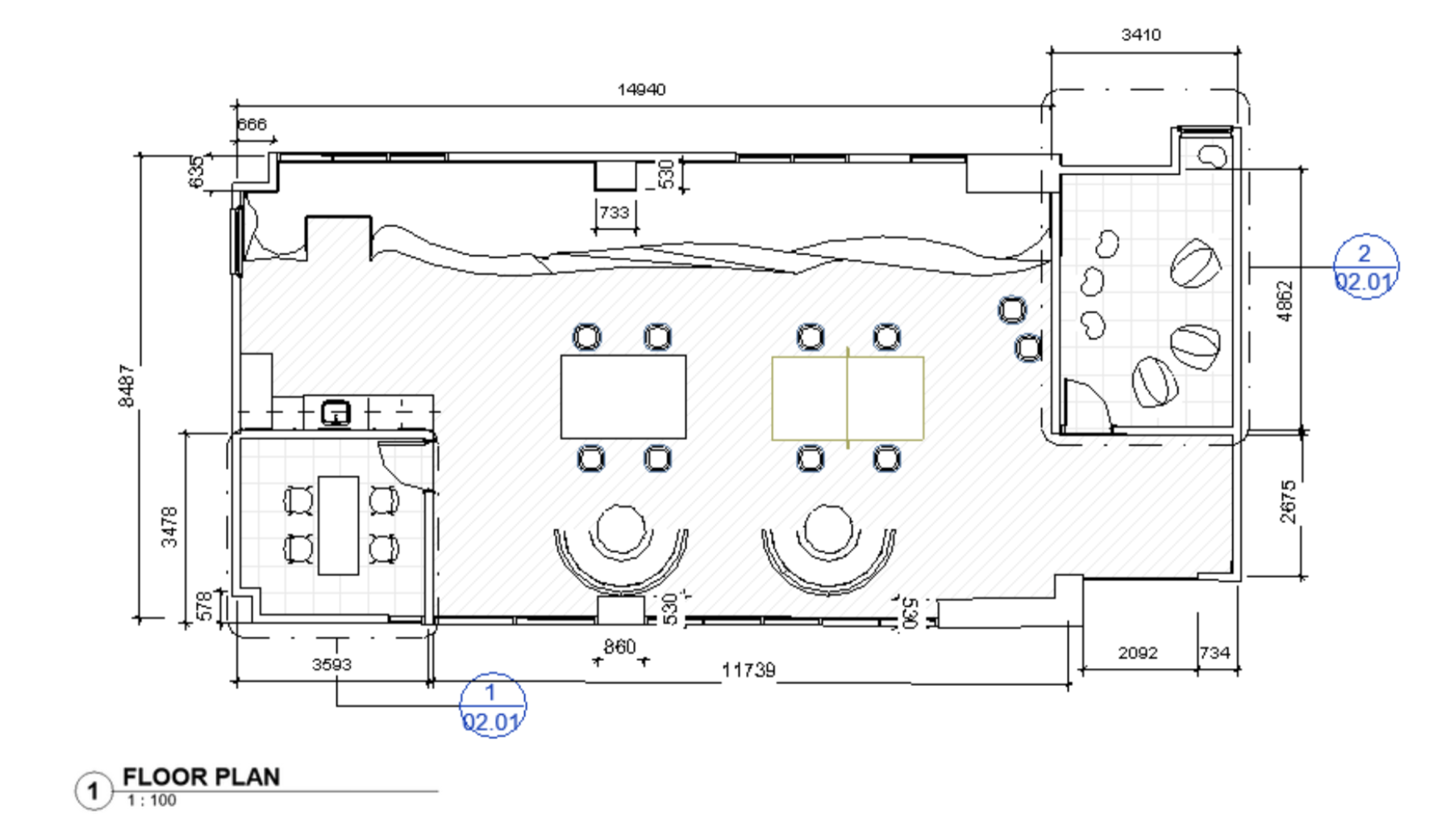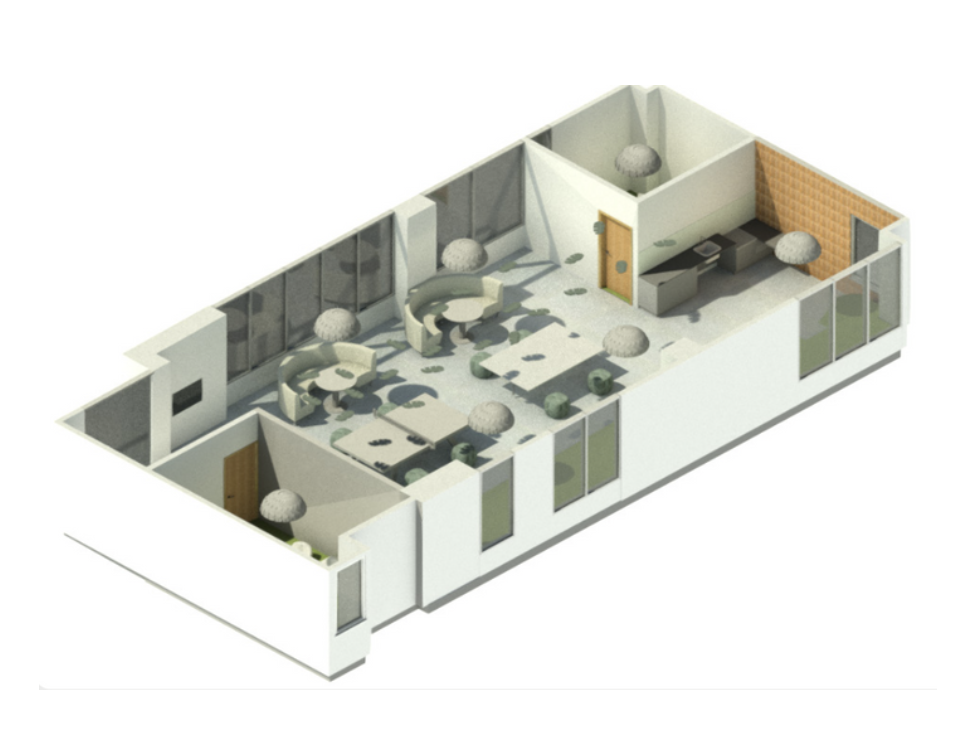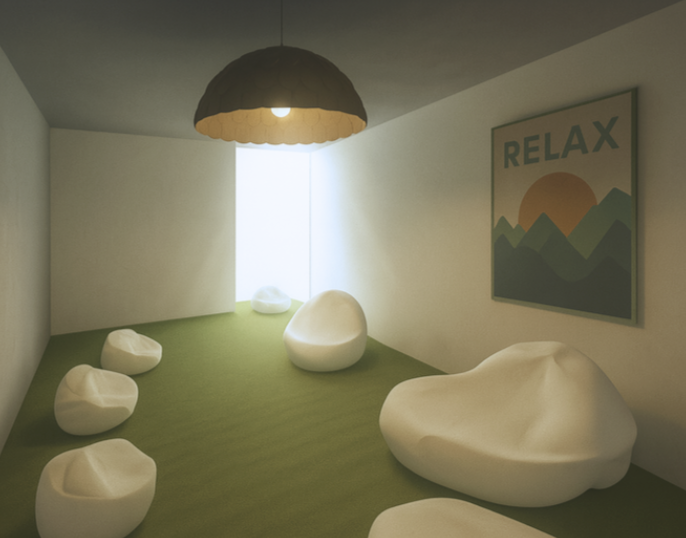
SERENE STUDY
Project: University Study Room Renovation
Type: Commercial Project (Hypothetical)
Size: 127 sqm approx.
Location: Griffith University, Gold Coast
Year: 2023
This project aimed to transform an underused study area into a multifunctional student lounge that is accessible, inclusive, and responsive to a range of student needs. The space was designed to support socialising, studying, and dining, while fostering a strong sense of community through a welcoming and collaborative environment. Biophilic design elements, including natural textures, colours, and patterns, were integrated to reduce stress and enhance student well-being.
PROCESS
CONCEPT RESEARCH
Student Demographics and Mental Health
60% of first-year students are under 20; enrolments for 25+ have risen 25%.
Griffith has 46,000+ students (2:1 female to male), with 8,500 in Business School majors like HR, marketing, and tourism.
Strong female presence and diverse interests should guide design choices.
Mental Health
75% of mental health disorders emerge before 24.
Uni students face higher psychological distress than non-students.
Design should support wellbeing and inclusivity, using biophilic principles.
Circulation Map
Sensory Map
CONCEPT DEVELOPMENT
The design features a compact kitchenette for snacks and drinks, paired with a mix of lounge, sofa, and study seating to strike a balance between privacy and social interaction. Greenery, natural finishes, and lighting incorporate biophilic elements that enhance well-being, while a flexible floor plan enables the space to adapt to various activities, group sizes, and inclusive use.
OUTCOME
Serene Study delivers a revitalised student lounge that responds to the growing need for accessible, inclusive, and restorative spaces on campus. Guided by principles of biophilic and human-centred design, the space integrates natural materials, abundant greenery, and organic forms to promote relaxation, focus, and creativity.














